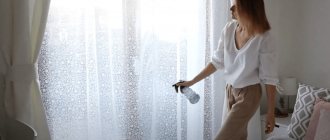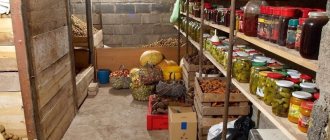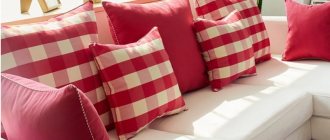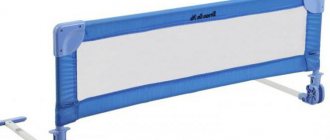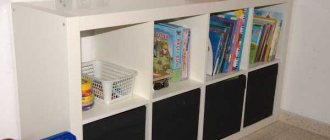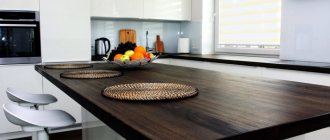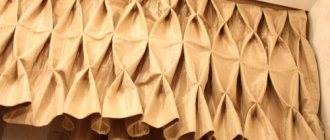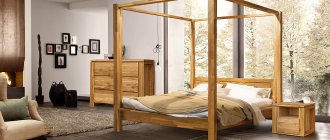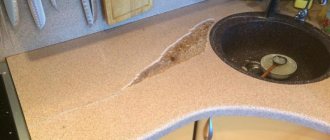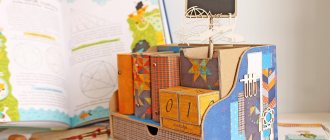Multi-tiered structures and transforming mechanisms always attract attention. Firstly, they look impressive. Secondly, at first glance they seem very convenient and functional. In fact, in reality, this is not always the case. However, sometimes making a podium bed with your own hands with additional cabinets and storage drawers or a sleeping area at the base is quite justified. Especially if the apartment is small, and the task is to make maximum use of every free corner.
A little about the types of podium beds that you can make with your own hands
There is some confusion in the definition of “podium bed”. It is connected with the difference in generally accepted standards for sleeping height.
For Russians, residents of the CIS, Europe and other countries of our continent, it is more common to place a sleeping place at a height of 350-500mm from the floor level.
And purely psychologically, it is easier for “us” to accept a lower standard of a bed when the sleeping place is even lower, at a level of 200-300mm from the floor. Because there is “nothing like that” if you sleep on the floor at all, as, for example, in Asian countries (we’re not just talking about Japan with their mats).
But from American films and TV series you can see that you don’t just have to sit on “their” bed. You literally have to “jump in.” A sleeping height of 500-700mm is quite normal for “them”.
This means that the idea of locating some kind of storage systems under a bed with a height of 500-700mm is also quite workable and is not some special design solution of the “podium” type. As well as the presence of some additional steps on the side and barriers made of racks and shelves to make it more convenient to climb.
Very often such a typical “American” bed is called a podium. And it can only be made according to an individual project with your own hands or to order. Because you won’t find ready-made versions of such oversized beds on sale. But to implement the option even higher, you need to have very high ceilings in the apartment.
It is more correct to call the options for designing a sleeping place with protrusions as podium beds. That is, the sleeping place seems to “lie” on the podium. And it may well be understated at that, without any built-in drawers or other beds underneath.
“We” also call podium beds an option when artificially, due to frame structures made of timber or metal profiles, the floor level is raised to the height of the installation of either the pull-out bed itself or some drawers underneath it. Strictly speaking, a podium of this type is more from the sphere of finishing work, rather than the manufacture of cabinet furniture. Often the podium is designed to emphasize the zoning of a room in a studio apartment. And it is simply a spectacular accent, and is not used as additional storage space.
Thus, you can make a podium bed with your own hands in four types:
- With projections along the edges of the berth to create a “podium” effect.
- With an additional pull-out bed at the base of the podium bed.
- With drawers and other storage space under the base of the podium.
- With the creation of a second level of “floor” for zoning and additional interior decoration.
The last option will not be considered, since, I repeat, it relates more to repair and finishing work. And the site is dedicated specifically to the design and manufacture of furniture.
Podium above the pull-out bed
In the first case, the podium is a structure that is located on an elevation; it is hollow inside. The bed frame is made on wheels. During the day the bed is moved inside the podium, at night it is rolled out and used for its intended purpose. The advantages of using this type of podium are significant space savings.
A podium of this type, installed in a long and narrow room, will allow you to visually adjust its shape and make the room more square.
At the top you can install a work desk, a children's corner, and shelves for books. If the podium is made to fit the width of the room, then in addition to the bed inside it is possible to make built-in sections for bed linen, clothes or other things. The use of this design allows for zoning, separating the recreation area from the work area or bedroom.
Preparation of materials and tools, construction of a diagram
The first stage of work is the preparation of a design diagram and calculation of materials. The length of the structure is the width of the room, for example, 3.5 meters. The minimum width corresponds to the preferred width of the sleeping place with a margin of 10-20 cm. For a children's bed, a width of 1.2-1.5 m is enough, and installing a double bed will require 1.7-1.9 m. The height of the podium should be at least 50 cm, in this case the bed will move freely under it.
Drawing
If the room has high ceilings, then it is possible to make a podium with a pull-out bed 60-70 cm high; the internal drawers in this case will be more spacious. On a sheet of paper you need to draw a design diagram, indicate the location, width and height of the steps. Determine the number and size of drawers and in which direction the doors will open.
To build the frame of the structure, a 5x5 cm beam is used, which is fastened with wood screws 70-100 mm long and metal corners. The amount of timber is calculated according to the constructed scheme. To cover the frame, OSB sheets 9 mm thick are prepared. If the design involves the presence of drawers, then furniture facades and fittings are purchased.
Wooden elements
Tools
Set of slats
Podium frame
The manufactured podium model is a frame model. Its advantages are considered to be high versatility, simple installation, low weight of the structure and the ability to create high podiums. To increase the strength of the frame, it is recommended to provide additional rigidity to the structure using intermediate logs.
The mounted podium will consist of three parts:
- area for a pull-out bed;
- area of drawers and sections for storage;
- ladder.
A lattice frame is mounted in the area above the pull-out bed. Markings are made along the walls and the plinth is dismantled. Otherwise, the stand will not fit flush against the wall. The supports are placed at a distance of 40-45 cm; with increased load, the step can be reduced. Long guides are attached to the wall by vertical posts, the distance between them should be 40-50 cm. They are connected to each other by short bars, with a pitch of no more than 40 cm. To increase the strength of the frame in the span above the bed, the frame is made of double beams.
Podium frame
Attaching the frame to horizontal posts
Bed frame
The frame of a retractable bed consists of a flooring and sides; it is made according to a pre-made drawing. The sides are cut from furniture panels or MDF. The height of the sides is chosen based on personal preference, but to securely fix the mattress they should not be less than 15 cm in height.
The mattress cover is calculated based on the dimensions of the mattress with a margin of 5 cm on each side. The frame for the lower flooring is assembled from timber. Pieces of soundproofing material are laid at the junctions of the wooden blocks. Then, when the bars rub while using the bed, a squeak will not appear. The supporting central crossbars are fixed in the center of the frame. Thin flexible slats or wooden slats are then nailed to them, which serve as the base for the mattress.
The side sides are screwed or glued to the frame base. Then the front facade, which is part of the podium when the bed is pulled in, is fixed. It is important that its height does not exceed the distance between the edge of the podium and the floor, taking into account the size of the rollers. Between the facade and the frame, special stops are installed, which can be cut out from the remaining parts of the MDF. Furniture casters are screwed to the bottom of the frame, on which the bed will slide out.
Drawing of a pull-out bed
How to close the podium
Once the installation of the podium and bed frames has been completed, it is possible to begin closing the frame and covering the upper elements. For finishing, sheet material is used that has high strength, for example, OSB boards or plywood. The cost of a finished plywood structure will be less, however, OSB boards have a more uniform structure, without knots, chips and cavities.
We cover the podium
In accordance with the drawing, the necessary pieces of the slab are cut out and screwed to the frame with self-tapping screws. It is recommended to leave a distance of 2-3 mm to prevent possible surface deformation. If a completely enclosed podium is being installed, then you don’t have to cover the internal structure. For structures that are open on at least one side, the inside is sheathed.
If the podium is planned with drawers, then they are installed inside the frame before the podium is closed. How to make and install drawers will be discussed below. It is recommended to treat the wooden frame and cladding with protective agents against fungus and mold.
Finishing stages
Finishing and adjustment of the structure
It is possible to use any floor covering as a finishing material: laminate, parquet, carpet, linoleum, ceramic tile. You need to choose a material that best suits the overall interior of the room.
Do not forget that the podium is a raised platform with steps; its surface should not be slippery.
The most affordable and convenient materials are laminate and carpet. The laminate is fixed with liquid nails. If the podium has built-in linen drawers, then the laminate is placed on their lids in separate pieces. The edges of the lid and steps are finished with a specialized profile for edging steps or with durable PVC corners.
The carpet for the podium can be used in the same design as for the rest of the room. A plain podium will be less noticeable. When zoning, choose a carpet of a different shade. At the junctions of the podium and carpet, it is possible to use a finishing plinth.
Carpet
Laminate
Linoleum
Drawings of podium beds with frames on two or three sides
The design principle can be understood from the photo of the assembly diagram of a bed-podium from ready-made shelving and an orthopedic base (like a DIY idea based on IKEA). Only the grille is not placed on the sides of the racks, but between them.
This is roughly how most versions of podium beds are made from chipboard and are “assembled”. Only the shape and dimensions of the side “panel” change.
The side panel of the podium bed can be “solid”, with protrusions for embedding LED lighting under the base.
Or with built-in drawers.
If you make a podium bed with your own hands in a niche, then you may need a limiting side in front from the same shelving structures. And so that the bed “fits” into a niche from wall to wall or has some kind of design of open sides when located in the corner of a children’s room, various shelves and cabinets, steps with drawers, etc. are often “attached” to it.
It is important to strengthen the base of the podium bed well. After all, people will walk on it, and not just “lie down.” The point load is greater, which means that the sheathing under the base should be more solid. A lattice made of timber under the chipboard base is best suited. Or reinforced slats if an orthopedic base is planned for the bed.
Podiums for the nursery.
A podium for a nursery with roll-out beds. The design of a nursery with a podium can be varied. During the day, the beds are rolled under the podium, thereby freeing up all the space for your children’s games and creativity. On top of the podium you can organize a play area, a table for studying, cabinets for toys or textbooks. Children will appreciate this arrangement of the room - after all, there is no need to clean the bed! And during the day the whole room is given over to their games. The podium also keeps the bed clean until the next sleep.
See reviews of podium beds for children's rooms here.
To call a designer or measurer, call 8 , 8 (967) 156-98-16 (calling a measurer is free).
How to make a do-it-yourself podium bed with a pull-out bed
This design solution is especially relevant for small-sized children's rooms designed for two or more children. The “upper” bed of the podium is stationary, and the lower one extends from the base. By the way, such two-tier and three-tier pull-out cribs can be seen in kindergartens.
A drawing of such a pull-out bed from under the base of the podium looks like this.
The limiting stop is the raised side - it clings to the front bar of the body and prevents the sliding part from completely extending beyond the niche. For strictly linear movement, erect support wheels are installed on the sides of the pull-out bed. It is better if the wheels are in a rubberized shell, so as not to spoil the floor covering with them.
In various variations of the do-it-yourself podium bed, the upper tier can form a double bed, and the lower tier can form a single bed, in combination with other roll-out storage systems. Or used in conjunction with another single bed.
The principles when designing and developing a drawing of a podium bed with your own hands with an additional sleeping place will be the same:
- The retractable part rolls out on upright wheel supports. When choosing, be guided by the characteristics of the recommended weight (for example, up to 30 kg) and the type of wheel shell. It is not worth mounting on guides, since there simply cannot be an ideal floor level in such a wide area. And the retractable mechanism will fail very quickly.
- The limiting edge prevents the roll-out part from being “pulled out” from the niche. This is important, since the design is quite heavy, aiming and “getting” back into the designated niche will be problematic.
- The upper tier is necessarily reinforced by a lattice structure made of slats. It is better to use a beam or take a ready-made orthopedic base on a metal base.
Installation and finishing of flooring
After the completion of the first stage of installation work, the turn of the flooring begins. Sheets of plywood or chipboard should be cut so that the joints are on the frame bars. Then attach them to the beams with self-tapping screws.
If the sheets used to mount the podium surface are large enough, then the attachment points should be marked in advance. If you want to get a more durable podium surface, you can use the coating material in two layers. The most convenient material for finishing the podium is carpet. It is attached to the surface with special glue and staplers.
The last step will be to install the casters on the base of the bed and install the mattress on it. After finishing work, the room will have comfortable sleeping places and enough free space.
Related article: DIY sliding doors
How to make a do-it-yourself podium bed with drawers and cabinets inside
In fact, you can make a diagram or drawing of a podium bed with drawers by analogy with a regular double bed with drawers. It looks about the same both inside and outside, if you don’t take into account any protruding parts.
Much more interesting are the options when the upper part of the bed is equipped with lifting mechanisms - gas lifts. Then you can even go inside the “podium”.
A do-it-yourself podium bed is designed as a unique, reduced-height dressing room.
The only nuance is the stable, rigidly fixed arrangement of the racks to which the gas lifts are attached. When developing a drawing of a bed-podium of this type, with a lifting base, you should start from the nuances of installing a specific mechanism. And also the dimensions of the base itself.
How to make a podium bed with your own hands step by step
Any project starts with a photo idea. The feasibility of which correlates with the existing free space in the apartment for installation and the desired functionality.
Step-by-step instructions for making a podium bed with your own hands will look like this:
- The free space for installation is measured. Sleeping places are selected for it. Mattresses of standard sizes are cheaper - therefore, whenever possible, the structure is designed for specific dimensions.
- After the position of the berths has been determined, a diagram of the supporting structure with the necessary partitions and rigidity supports is developed. Storage spaces are planned between them - shelves and drawers.
- Based on the design diagram of the bed-podium, the type of material is determined (timber, plywood or OSB sheathing, orthopedic grilles, chipboard). Next, an accurate, scaled drawing of the bed-podium is developed based on the size and thickness of the material, preferably using special software.
- When planning the internal filling of the podium bed with your own hands, try to avoid the formation of “dead” zones. There are many solutions with tilting and lifting mechanisms, don't just focus on drawers.
- Next, based on the drawing, the detailing (list of parts) is calculated, and an estimate is drawn up for the purchase of fittings, fasteners, materials and necessary components.
- If you plan to make a podium bed with your own hands from chipboard, then it is better to order ready-cut parts with PVC edges edging the visible sides. Timber and plywood for built-in models will have to be “cut” yourself, which means you will additionally need a jigsaw, a grinder, sandpaper, and possibly a router. As well as paint and varnish consumables for finishing coating, tools for their application.
- To assemble a podium bed with your own hands, you will need a drill (perforator), a screwdriver with a set of 5.8 mm drills/bits and others (you can read more here), as well as other hand tools.
- First, the base of the bed and separately the pull-out elements and shelving structures are drilled and assembled. Then the mechanisms and other fittings are attached, and the internal contents are installed.
Since the product itself is quite heavy and is often built in from wall to wall, a lot will have to be filed and adjusted to fit right in the apartment. It would be a good idea to enlist the help of an assistant.
Materials and tools for creating a podium
Drawing of a retractable corner podium bed.
Before you make a podium, you should carefully consider how it will look when finished. Then make all the necessary measurements and, taking them into account, make a detailed drawing.
With its help, you can easily determine the required amount of materials. The drawing should indicate the location of the transverse beam intended for making stiffeners. The stiffeners must be positioned so that the pull-out bed can move without interference. If there are two sleeping places, then it is better to space them along the edges of the podium, and use its middle to place additional stiffeners.
To work you will need the following basic tools and materials:
- jigsaw;
- electric drill;
- screwdriver;
- Screwdriver Set;
- furniture stapler;
- roulette;
- wooden beams 50x50;
- Chipboard or plywood with a thickness of at least 12 mm;
- carpet for finishing the surface of the podium;
- bed mattress;
- furniture rollers and guides for them;
- self-tapping screws and European furniture screws.
The height of the podium consists of the height of the mattress, the roller mechanism, and the thickness of the bed base. Approximately 15-20 cm should be added to the resulting number. Then the height of the podium will be sufficient for a pull-out bed to slide into it along with a blanket and pillow. To ascend to the surface of the podium, it is necessary to provide steps.
Related article: Balcony finishing with polycarbonate
Return to contents
